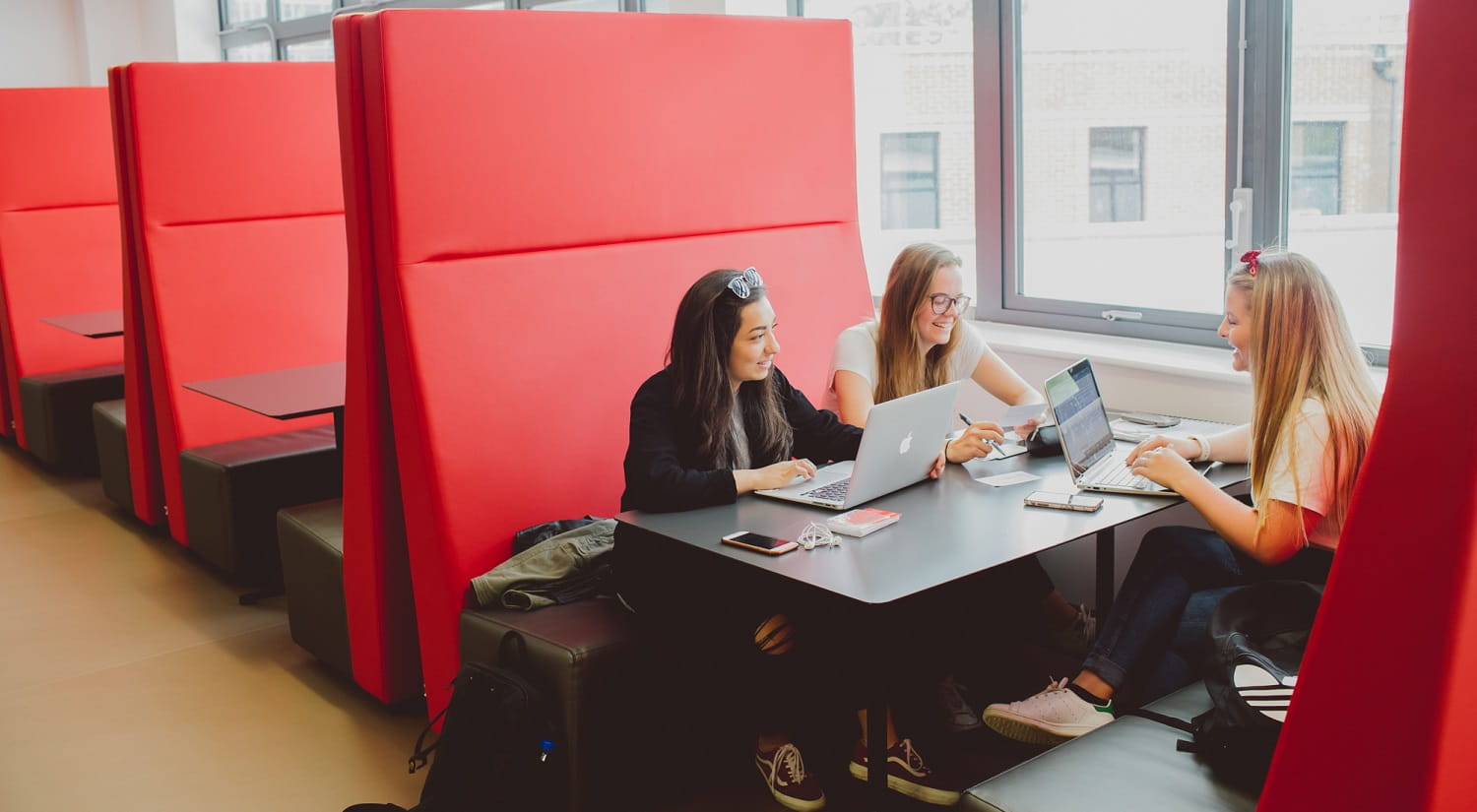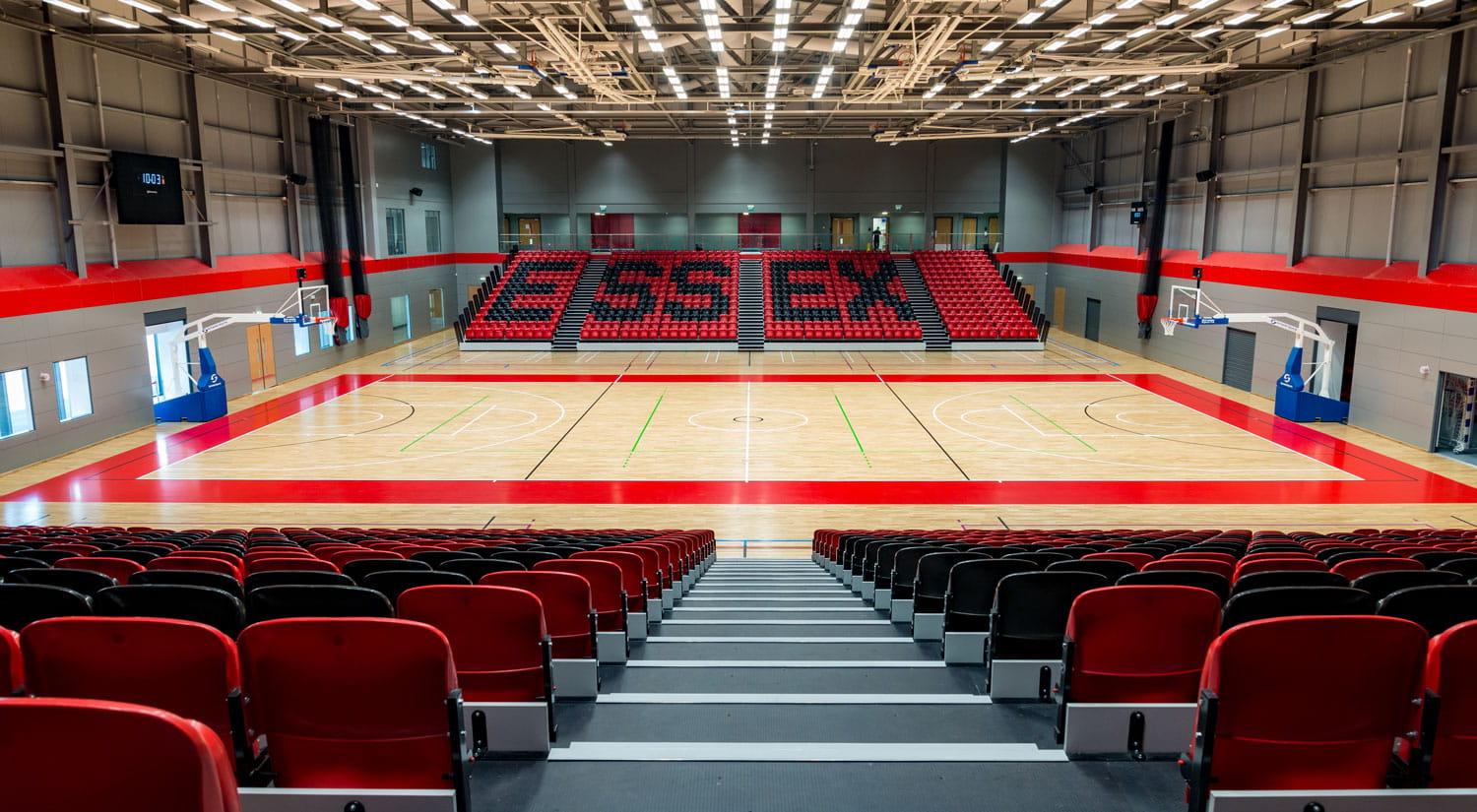Explore our facilities and book with us

Our key features
Facilities
- 20 courts:
- Show Court: has permanent lines markings for basketball, netball and volleyball
- 3 basketball courts*
- 3 volleyball courts (or 4 practice courts)*
- 3 netball courts*
- 8 badminton courts
- 2 futsal courts *Floor markings on court
- Spectator seating for up to 1,655 people
- Schelte dual-tube, height adjustable drop down goals with shot clocks, with an additional two pairs of drop down goals around centre court
- Schelde SuperSam 325 FIBA Level 1 rollout goals with shot clocks
- Stramatel scoreboard with programmable team names, player numbers and individual foul indicators on centre court, plus smaller Stramatel score boards on other courts
- LED lighting which can be set for individual courts. Centre court offers up to 2,500 Lux, suitable for super-slow motion in HDTV
- Giant (6.75 x 3.75m) video screen capable of playing video content, advertising and match footage, with courtside video control and mixing desk
- Wall-mounted, four-camera performance analysis system, which can livestream matches in HD, with camera control suite
- Plug and play 8-speaker sound system and hand-held microphones synched with the speaker system
- Dynamik Helsinki 10-10 floor and Haro sports wall system
- Courtside sports therapy and rehabilitation rooms
- On-site sports science testing and support facility (including metabolic testing, isokinetic testing, biomechanics assessment, and DEXA scanning)
- Second sports hall with sprung wooden floor, and additional basketball, netball, volleyball, futsal, and badminton courts
- 160 station Technogym-equipped gym, with 8 lifting platforms, plus spin studio, dance studio and mind-and-body studio
- Other sports facilities on site including climbing wall, 5 squash courts, 4 tennis courts, synthetic turf pitch, and grass football, rugby, lacrosse and American Football pitches
- Four, large team changing rooms and two officials’ changing rooms.
- 150m2 bar and lounge area
- Kitchen and on-site catering service
- Large reception circulation area suitable for setting up merchandise and sponsor stands, plus reception desk and turnstiles
- Free Wi-Fi access for guests
- On-site parking for over 1000 cars
- Luxury, 4* hotel, Wivenhoe House, within the grounds
Specifications
The Arena
- Ground Floor Total space: 2,076 sq.m.
- Length: 60 metres
- Width: 34.6 metres
- Height 10 metres
- Arena can be divided into five smaller spaces (four at 20 x 17.3 m and one central space of 20 x 34.6m)
Capacity
- Spectator events: 1,655 people (bleacher seating)
- Weddings: 1,000 people (banquet seating)
- Trade show exhibitions: 8’ x 10’: 120 booths or 10’ x 10’: booths
Time Out Lounge and Bar
- First Floor total usable space (excluding bar area): 150 sq.m.
- Length: 12.5 metres
- Width: 12.5 metres
Capacity
- Boardroom style: 50 people
- Classroom style: 100 people
- Reception style: 150 people standing
- Café style (4 to a table): 48 people
Studio/Function Room
- First Floor total space: 75m sq.m
- Length: 12.5 metres
- Width: 6 metres
Capacity
- Reception style: 75 people standing
These figures are estimates. Please contact us for more information.
Sporting events
The Essex Sport Arena is a competition and spectator venue, built to international sporting standards. It offers 20 courts, including basketball, volleyball, netball, badminton and futsal; with seating for up to 1,655 spectators. The arena and entertainment areas can be hired for county, regional, national or international sporting competitions and training camps. The main arena is ideal for staging televised sporting events, offering a giant video entertainment screen, integrated sound system, LED lighting, and a performance analysis system, which can be used for live-streaming events in HD. Other features include a Dynamik sprung floor; height adjustable drop down and rollout basketball goals, international specification volleyball, netball and futsal equipment, and a customisable scoreboard. If you’d like to add a drinks’ reception to your event, this can be hosted in one of our entertaining spaces on the first floor; either in our function room or in the bar and lounge area. A fully fitted kitchen and on-site catering is also available.
The Arena is home to the Essex Rebels professional basketball and volleyball teams. The newly formed School of Sport, Rehabilitation and Exercise Sciences is also located within the Arena.
The Essex Sport Arena has 4 spacious changing rooms located on the ground floor next to the main hall. Additionally, there are two smaller changing rooms that are located on the first floor for match officials.
Multi-purpose event space
The Arena offers 2,076m2 of floor space which can be divided to create up to five smaller spaces, making it ideal for exhibitions, trade shows, craft and bridal fayres, family fun days, car shows, proms, and any other large-scale event.
With seating for up to 1,655, the space is also perfect for entertainment, sporting displays, product launches, company conferences or shows. The Arena offers a bar and lounge area, and a separate 75m2 function room. A full kitchen and on-site catering service is also available.
The large foyer provides a versatile registration and reception area, which can be branded to your event.
Dance space
The Arena event space is perfect for all types of dance events including dancesport, cheerleading, contemporary, tap and Irish dancing. Whether you’re looking for space for rehearsals, workshops, classes, auditions, or photo/film shoots our Arena, with fully sprung floor and optimum acoustic resonance, provides a flexible space to suit your individual requirements. With seating for up 1,655 people it is also perfect for performances and competitions.
Large-scale weddings
Set within 200 acres of beautiful parkland, with one of the largest venue spaces in Essex, and stunning hotel accommodation within the grounds, the Essex Sports Arena is the perfect location for your special day.
The Arena is ideal for large-scale weddings, spaciously seating up to 1,000 guests. It offers a separate reception room for arrival drinks, and the flexibility for parties to make use of their own caterers. Consider this versatile space your blank canvas to make entirely your own.



